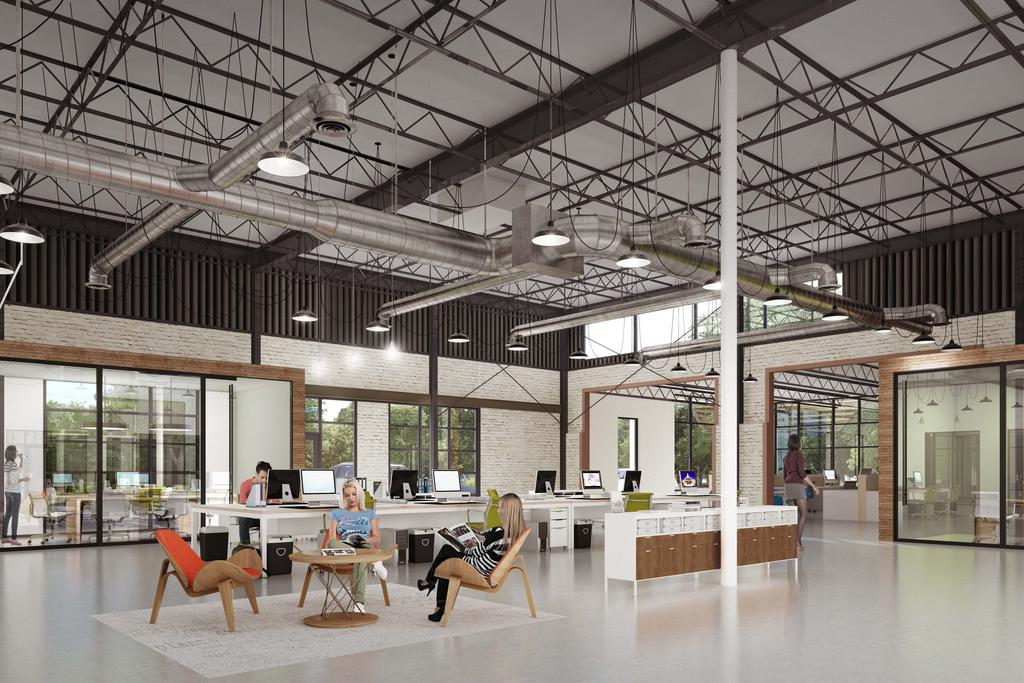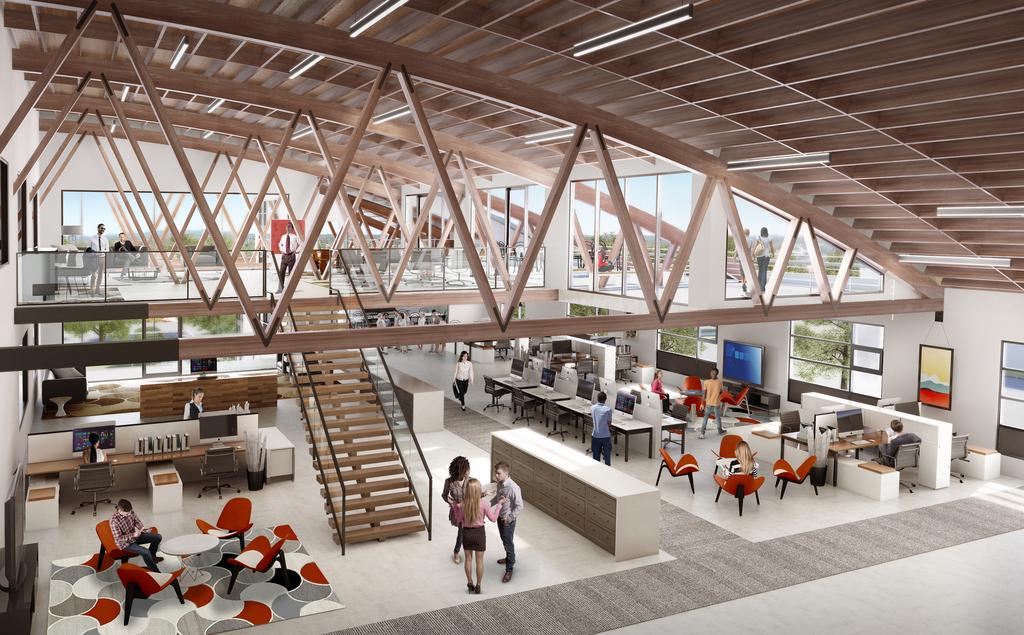|
Office Space Design: continued
FullStory began with over 60 properties
that ran the gamut as far as geographical location and
building profile. Their initial drivers were proximity
to amenities and shorter drive times for their
employees. As they toured the market and narrowed their
list of options, they became more interested in
accessible ingress and egress and a property that would
provide a blank palate for personalizing their space
from the ground up.
FullStory
ultimately chose Armour Yards for its nearly 14,000-square-foot
office
relocation. The
300,000-square-foot, single-story
loft/office project
in Midtown has an open, urban industrial
feel that appeals to the Millennial generation.
FullStory co-founder and CEO Scott
Voigt
told The Atlanta Business Chronicle “We did not want
anything that had an elevator involved. It just felt
soul crushing to get into an elevator every day.”
The interior design of their new space
will exemplify the modern Millennial office, with an
open plan, collaborative work areas, flexible work
stations and finishes that reflect the vibrancy of this
young, fast-growing company (FullStory
plans to add up to 65 jobs over the next several months
as it scales to meet customer demand which has more than
doubled, according to The Atlanta Business Chronicle).
Foregoing a traditional reception area, they chose
instead to place their break area – complete with a full
service coffee bar at the front of the space. FullStory
strategically placed a hammock in the area designated as
their library, and named one of their open meeting
spaces the “Hug It Out” area. Such creative design
features are sure to appeal to their Millennial employee
base and woo their target job-seekers.


<
back home
|